


© Mike Dwyer, Inc. 2009

INTERIOR PROJECTS
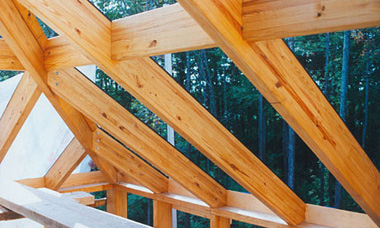
![]() Roof frame and insulated glazing system.
Roof frame and insulated glazing system.
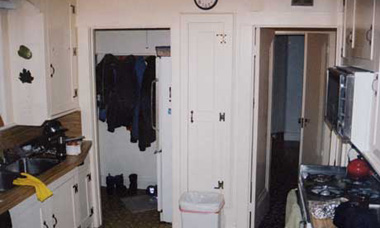
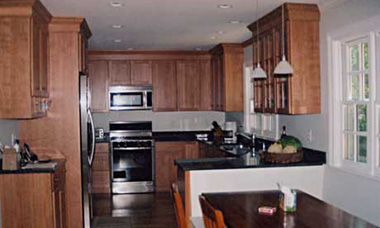
![]() BEFORE & AFTER: Belmont total kitchen renovation.
BEFORE & AFTER: Belmont total kitchen renovation.
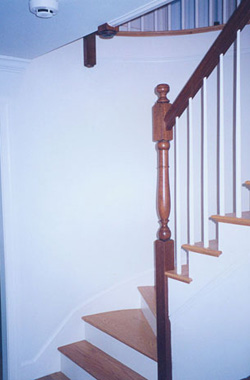
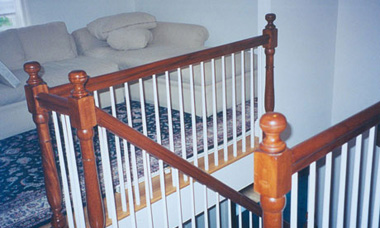
![]() Mahogany staircase from front entry hall and view from top of stairs.
Mahogany staircase from front entry hall and view from top of stairs.
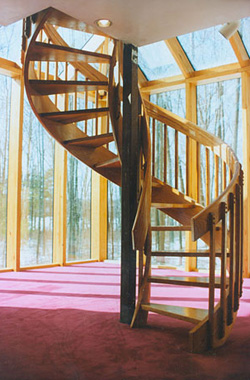
![]() Family room in private wooded setting with spiral stairs to reading area and master bedroom.
Family room in private wooded setting with spiral stairs to reading area and master bedroom.
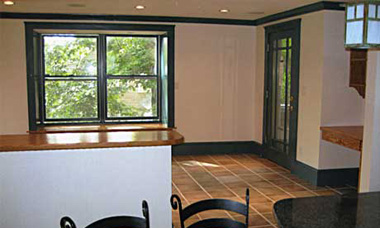
![]() Newton family room addition.
Newton family room addition.
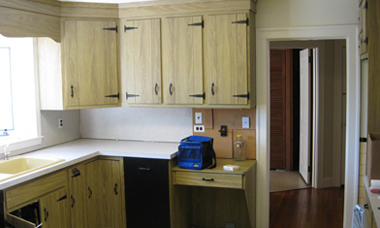
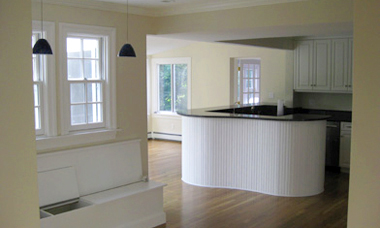
![]() BEFORE & AFTER: Belmont kitchen, bath, and family room total renovation.
BEFORE & AFTER: Belmont kitchen, bath, and family room total renovation.